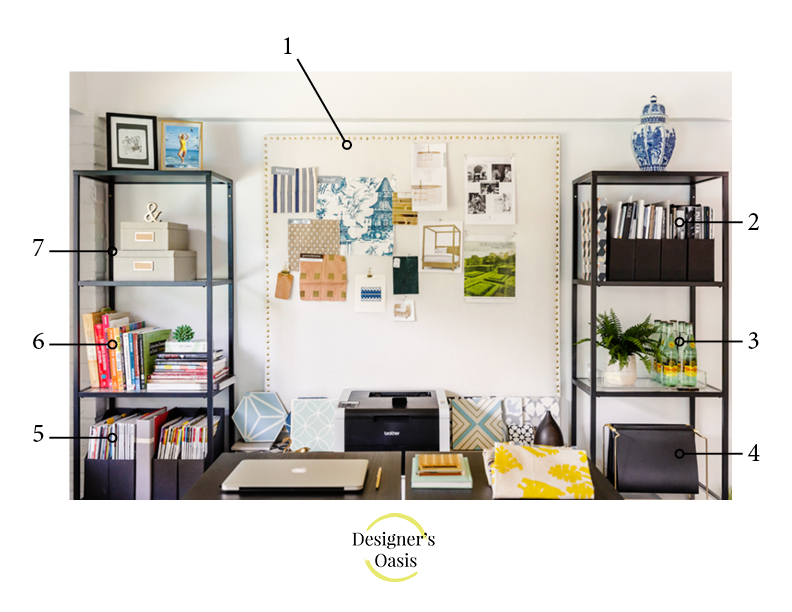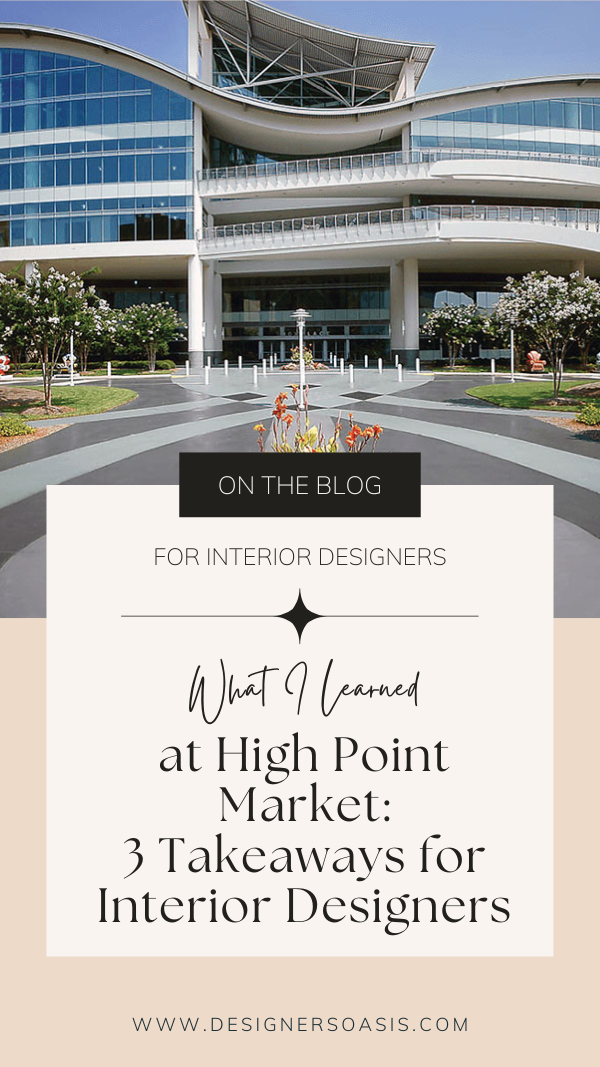Behind The Scenes - Studio Tour: How Our Small Interior Design Office is Organized
I don’t know about your but I am a sucker for Behind-the-Scenes anything. Today I want to show you how our small office is organized and prove that you don’t need a ton of space to have a working design studio. Of course, I’m sure many designers are working in even smaller quarters. My hope is that you will find a little inspiration that may work for whatever space you have carved out to share your creative genius.
ZONES
Our office is organized into 3 small but distinct zones:
Desk Zone - with both private and shared spaces
Production Zone - two consoles for laying out product for decision making
Reference Zone - Organizes reference materials we need visible
THE DETAILS
1 | Bulletin Board - This is a DIY project where we upholstered homasote board for a custom 4’ x 4’ display area. This is home to all things related to current projects.
2 | Catalog Storage - Here we keep only the most current catalogs and price lists that our vendors send us. It’s a revolving door. We don’t let dated catalogs hang out…no room!
3 | Client Refreshments - We keep our signature beverage, Topo Chico, on-hand for client meetings.
4 | Vertical File Storage - Here we store a variety of documents related to running the business.
5 | Magazine Storage - We display magazines that truly speak to us including a large collection of special publications.
6 | Reference Books - Design books are kept in the house on display. This shelf stores books we use for business and design reference.
7 | Tech Storage - These decorative boxes store all things tech related such as extra cords, camera and recording accessories.
View fullsize
8 | This drawer stores extra file folders, binder tabs, and various paper-related items
9 | I LOVE these bins to hold our samples for easy access. The most important thing is that items have pricing on the back for quick reference. On the left side we store the following: (1) Window Treatments, (2) Specialty Fabric (leather, indoor/outdoor, cork, etc), (3) Retail Samples (Restoration Hardware, Pottery Barn, Ballard, etc.), and (4) Rug/Carpet Options.
10 | Office Supplies - 3-hole punch, trace paper, pens…you get the idea
11 | The right side of the design island is home to custom upholstery only from vendors like Kravet and Schumacher. They are organized by color value: Cool, Warm, Neutral, and Multi-colored.
12 | I created a work island by putting two of these sideboards back to back. On the backside of the design island are more samples. We’ve stacked these Kuggis Bins to hold graded-in fabrics for companies like Rowe, LEE, and others that we source from over and over again. We also keep bins with metal samples of our favorite hardware, and quartz (which is too heavy to keep in the flat storage drawers in #13).
13 | These flat storage drawers make a lot of sense in a design studio. We keep the following in these drawers: LEFT - Printer Paper, Samples for paint, wallpaper, wood, tile. RIGHT - Tile; each drawer organized by price point - i.e. Under $10, $11-$15, and so on.
14 | Inspiration Board - Different from the project bulletin board on #1, this board is simply for inspiration. If we run across a new fabric or a pretty picture or a anything at all that gives us pause, it has a home here where we don’t forget about it and hopefully one day we can find a purpose for it.
15 | Acrylic Trays - This is where we stash project materials while we are in Design Development and narrowing down final selections prior to the design presentation
16 | Snacks! While these drawers accommodate a variety of utilitarian items, the most important is the snack drawer. Sometimes you just need a quick fix to get you through to lunch.
Desk Chairs - NOT seen on these photos are the actual chairs we use. The swivel stools you see float around the office for when we are working around the office. The chairs we use on a daily basis allow us to stand or sit at these desks. Above all, they are ergonomic meaning we experience quality support and adjustability to support our bodies when we work.
I hope this helps you see that you don’t need a ton of space to organize an office for yourself and that you can disguise a lot of unsightly necessities with the right tools. Below is a list of sources found in my office. Don’t forget about the 3 Binder System which is perhaps the most important organizational tool of all.









